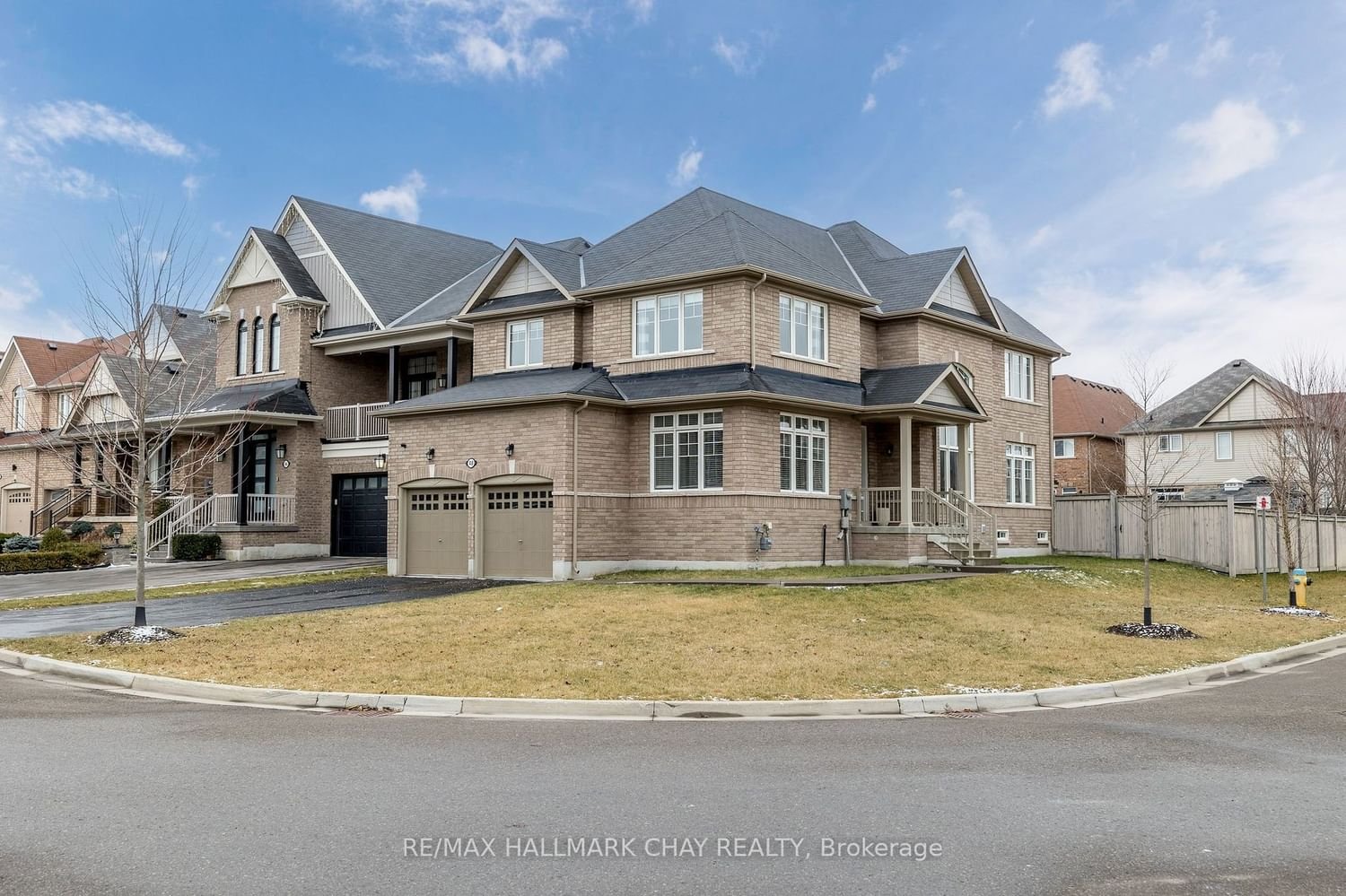$1,199,000
$*,***,***
4-Bed
3-Bath
2500-3000 Sq. ft
Listed on 1/10/24
Listed by RE/MAX HALLMARK CHAY REALTY
Discover the perfect family haven nestled in the heart of Tottenham - a charming, safe & friendly town with a strong sense of community, making it not just a place to live but a place to truly belong. This modern family home welcomes you with an open and inviting, bright & airy floor plan. The main floor features a large chef's kitchen that serves as the heart of the home & seamlessly flows into the spacious family room. Adjacent, a lovely dining room awaits, adorned with soaring ceilings that add an elegant touch to every meal. The practical home office provides a dedicated space for work or study. Venture upstairs to discover four large bedrooms, each designed with comfort & tranquility in mind. The crown jewel is the huge primary suite, a sanctuary boasting a spa-like 6pc ensuite bath -- a personal escape within your own home. Finally, step outside & enjoy the huge pool-sized backyard, offering a canvas for outdoor entertainment, play, and relaxation.
Hardwood floors & smooth ceilings throughout. No sidewalk - easily park 4 vehicles! Ideal family community on one of the quieter streets. Great location w/ easy access to major highways. Water softener & reverse osmosis
To view this property's sale price history please sign in or register
| List Date | List Price | Last Status | Sold Date | Sold Price | Days on Market |
|---|---|---|---|---|---|
| XXX | XXX | XXX | XXX | XXX | XXX |
N7392298
Detached, 2-Storey
2500-3000
11+1
4
3
2
Attached
6
Central Air
Full, Unfinished
Y
Brick
Forced Air
Y
$5,214.46 (2023)
133.00x52.00 (Feet) - Irreg Shape.
